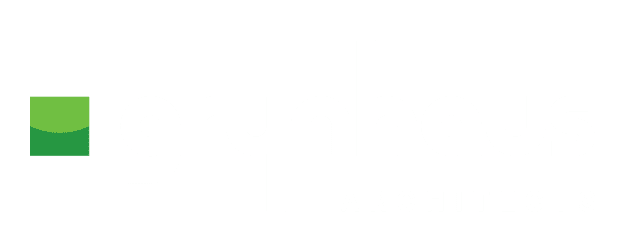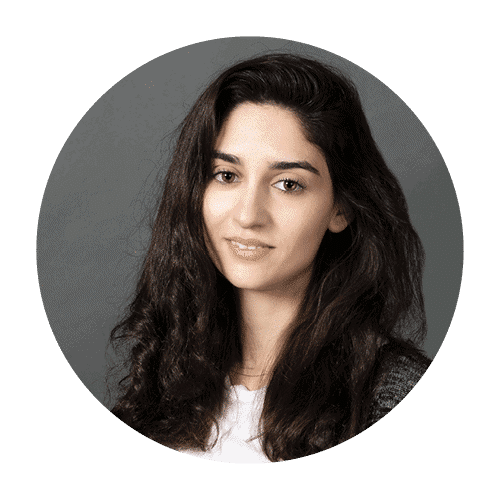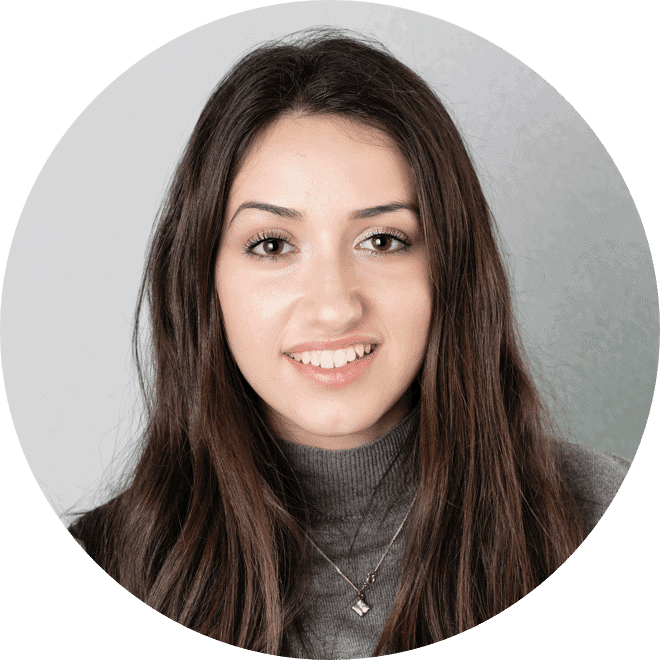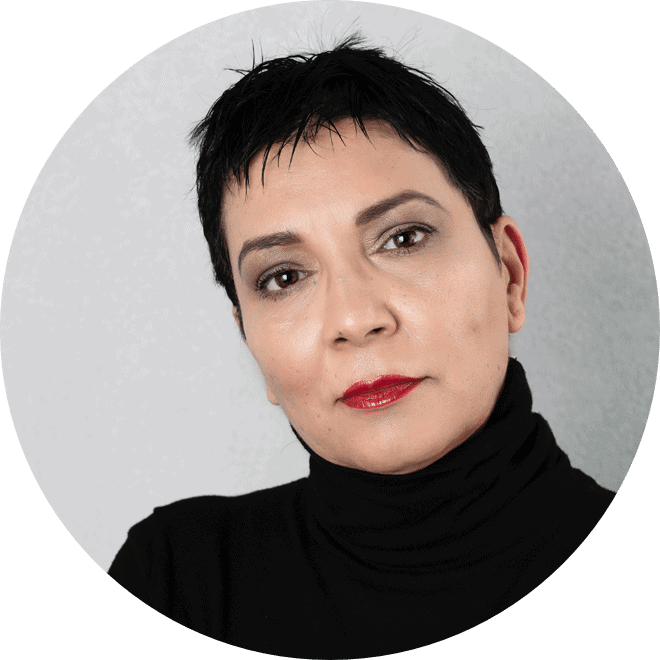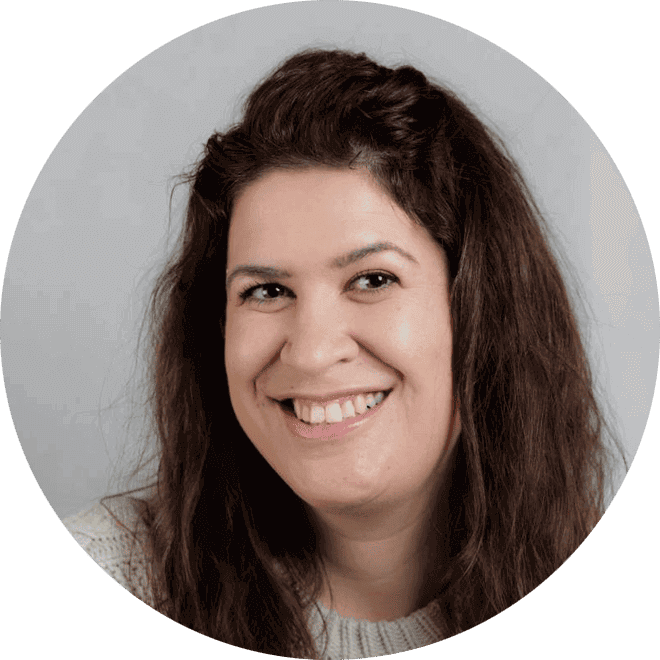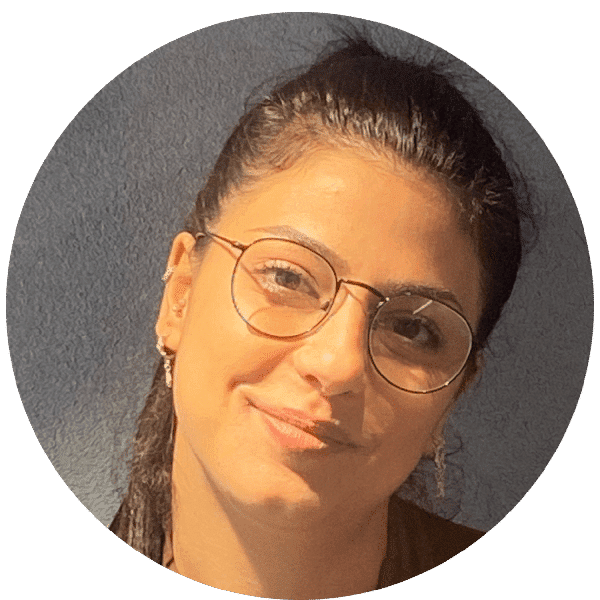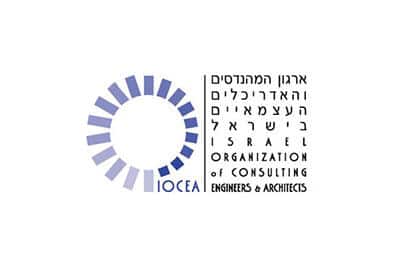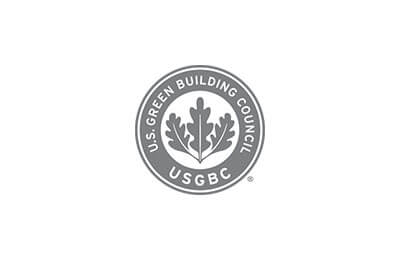GRYNHAUS BACKGROUND
We have boundless curiosity to create the next best project
Grynhaus Architects was founded in 1955 by architect Marian Grynhaus.
Today the firm is headed by Daniel Grynhaus graduate of the Technion in Israel (Architecture and Town Planning, 1986) and a member of the Israeli Organization of Consulting Engineers and Architects (IOCEA).
Our firm has executed projects at a scope of over 600,000 square meters and is one of the most well-known veteran architecture firms in Israel.
Our working is in the domain of office interior design, office buildings and public institutions.
Grynhaus Architects consult global companies adapting to local culture.
We blend vast experience with innovation
Trainer office for young architects.
OUR CLIENTS
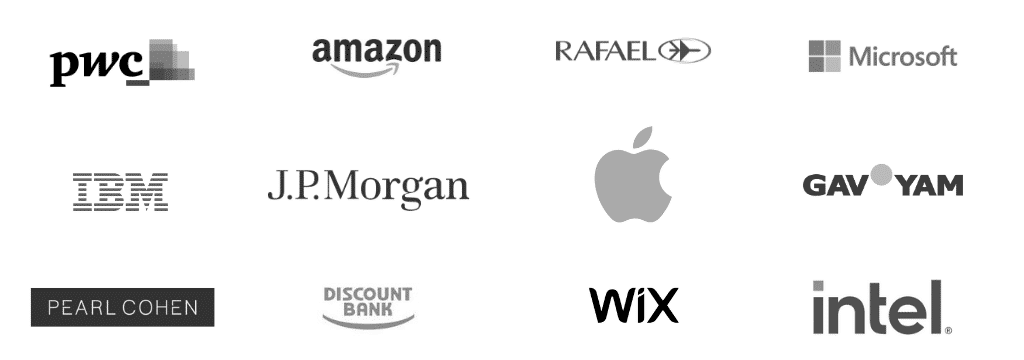
OUR PHILOSOPHY
Great design is more than just good aesthetics. It is the way we use objects. An iPad or a chair are beautiful by themselves, but one cant truly appreciate their design until start using them. Its only then that one experience all the subtle touches, all the things visible and invisible that make great design We use an uncompromising aspiration for high level design adapted to the requirements of the client Application of innovative architectural solutions and use of the most updated technologies. Simplicity is the ultimate sophistication (Leonardo da Vinci).
OUR SPECIALTIES
Interior Design:
Work Space Planning for High-Tech, Finance, Insurance, Pharma, Law and Accountant firms
MEP Design (Mechanical & Air Conditioning, Electricity, Plumbing, IT & Communications).
Space Branding
Lighting, Acoustics
Accessibility and Safety
Industrial Design (with affiliate consultants)
Sustainable Design
General Assets Consultant
Advanced program planning
Buildings Design:
Residential Buildings
TAMA 38
DESIGN DATA CENTERS, IT ROOMS, LABS, CONTROL ROOMS, CLEAN ROOMS
All these are a crucial aspect of most organizational operations around the world
It is necessary to provide a reliable infrastructure operations, in order to minimize any chance of disruption.
Effective facilities operation also requires a balanced investment in both the facility and the housed equipment.
Designing needs an integrated work of the client ,special
consultants and the architect knowhow and experience in making the requirements integrated into the design.
DESIGN Corporate Restaurants, Coffee Points, Industrial Kitchens
Does your Kitchen & cafeteria serve productivity on its menu?
The chef is obviously in charge of knowing everything about the process of preparation and what kind of restaurant equipment is necessary but it is the architect who will take advantage to design the kitchen to be the most functional and well planned.
Good food is only half the recipe for success in a corporate cafeteria. Communal, well-designed cafeterias are rising in popularity as spaces that deliver ROI in the form of recruitment, branding, collaboration, and productivity.
DESIGN Corporate Visitors Center
First impressions count. A visitor center introduces the company Brand, products and people.
The architect works closely with the team to find unique and compelling ways to tell the company story. The architect integrate the company images and artifacts, and build and install them into a meaningful, eye-catching presentation, not forgetting legislation issue such as accessibility.
Advanced Program Planning
Moving a company into a new premises is a very significant change in the life of the organization and represents a window of opportunity for setting new policies on a wide range of issues, from defining standards to the nature and area of the workspace in rooms or open spaces, including the number of conference rooms and their suitability to the nature of the organization, to the characterization of the dining areas and functions.
The program of this process is actually a verbal planning that expresses and represents the customer’s requirements. The product of the program is a guidebook created for the pre-planning client and serves as a guide for both the client and the
architect when designing the project.
The program begins by examining the
company’s vision and goals in the face of the challenge it faces when designing the new office. The program examines the needs of existing and future society, the various departments of the company and their territories, the connections between the various departments and more. The program process consists of several steps and in the process shares the company’s employees and managers in various ways including questionnaires and focus groups.
JOINT VENTURES DESIGN & CONSULTANT
JOINT VENTURES DESIGN & CONSULTANT
Working with non-Israeli architect offices, in the joint venture:
Our office has years of experience working with foreign architecture studios, as
Foster, Gensler, HLW (UK), Veech & Veech Design (Austria),
Erauw Hein Partnership (Belgium), H. W. Van Der Laan (Netherland).
Such joint ventures require a delicate integration of the work between the non Israeli design office and the local Israeli one. The cooperation starts from the difference in working days and times and ends at different local legislation.
Our office has the experience of such work, by being available and open to the differences. We know how to make it work for the end client best interest.
The projects we have planned together with non Israeli design offices are in various locations in Israel and various characters, from buildings to interior design.


